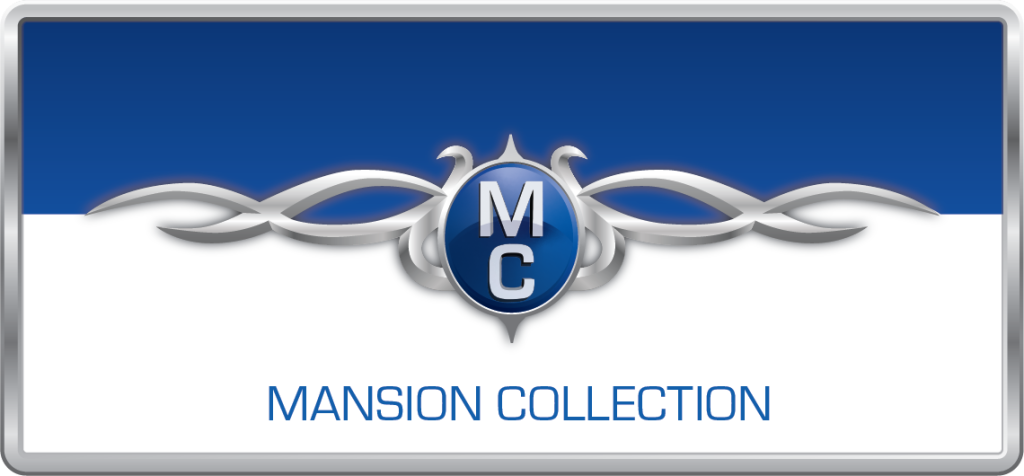William Pierce Real Estate, CA Corp
9100 Wilshire Blvd
Suite 250W
Beverly Hills, CA 90212
William Pierce Real Estate, New York
Coming Soon
William Pierce Real Estate, Aspen Colorado
Coming Soon
 |  |  |
Copyright ©2006-2024 – All Rights Reserved. Mansion in the Skies by William Pierce Real Estate Corp. (FL, CA)
“Property information shown has been provided from various sources, which can include the seller and/or public records. It is believed reliable but not guaranteed and should not be relied upon without independent verification”.
Disclaimer: Images, Information and Floor Plan and Measurements are approximate and are for illustrative purposes only. We make no guarantee, warranty or representation as to the accuracy and completeness of the floor plans, measurements and or any information provided. You or your advisers should conduct a careful, independent investigation of the property to determine to your satisfaction as to the suitability of the property for your space requirements. All pricing and availability is subject to change. The information is to be used as a point of reference and not a binding agreement.




